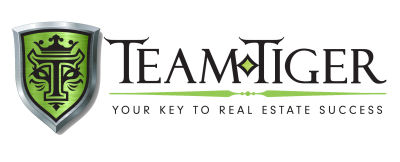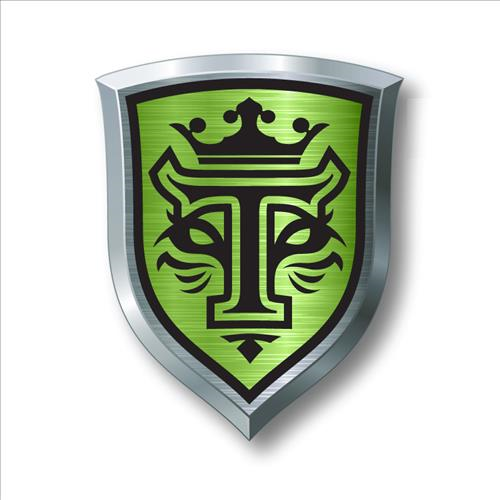Description
Look No Further, This Is The One You've Been Waiting For. This Meticulously Maintained Bungalow Is Located On A Quite Cul De Sac & Backing Onto A Lush Greenpark. Approx. 3800 Sq Ft Of Total Living Space With A Separate Entrance To A Finished 3 Bedroom Basement In Law Suite. Freshly Painted. A Must See !
1 Fridge, 1 Stove, 2 Dishwashers, Microwave, Washer & Dryer, All Window Coverings, All Elfs, Central Vac, Garden Shed, Garage Door Opener. Exclude: Entrance Chandelier
Additional Details
-
- Lot Size
- 41.51 X 135.63 Ft.
-
- Community
- West Woodbridge
-
- Property Style
- Bungalow
-
- Taxes
- $5240.24 (2019)
-
- Garage Type
- Attached
-
- Parking Space
- 4
-
- Air Conditioning
- Central Air
-
- Heating Type
- Forced Air
-
- Kitchen
- 1
-
- Kitchen Plus
- 1
-
- Basement
- Apartment Sep Entrance
-
- Pool
- None
Receive an Instant Property Analysis generated by state of the art Artificial Intelligence.
Comparable Sold Properties and similar active properties sorted in a chart, allowing you to analyze the dynamics of this property.
Features
- Fireplace
- FamilyRoom
- Central Vacuum




















